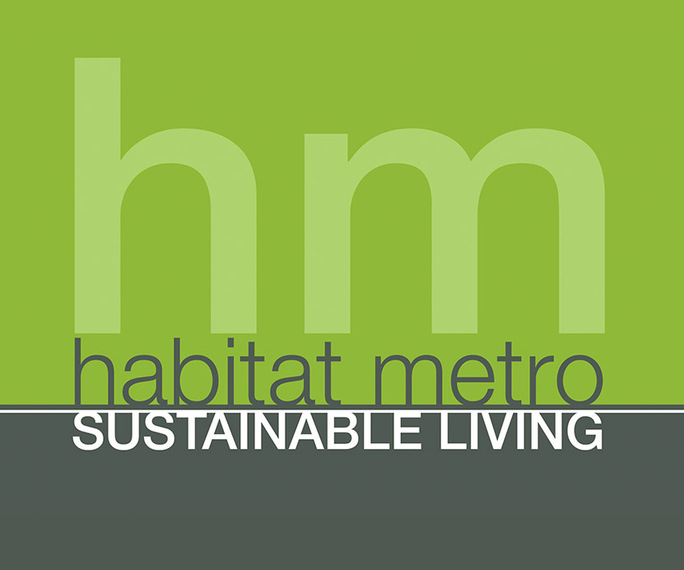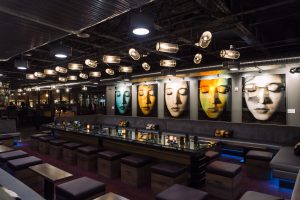portfolio
\\ COMING SOON
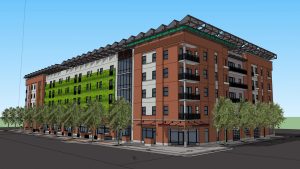 |
ECO PHX | Phoenix, ArizonaHabitat Metro has always approached the real estate market differently…finding niches that have been overlooked or missed by traditional players. ECO PHX is being created to meet an under-served market of environmentally conscientious residents. ECO PHX is a purposefully sustainable, infill development of 70 apartment homes that demonstrates what is possible with today’s technology. To accomplish this objective, we approached the design process from the inside out, with sustainability components at the heart of the building’s design. The result is an economically feasible structure integrating sustainable building systems that create a distinctive residential community. |
\\ COMPLETED DEVELOPMENTS
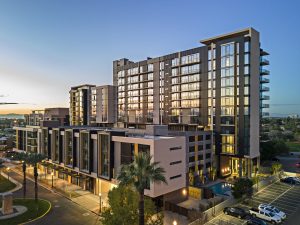 |
Portland on the Park | Phoenix, ArizonaPortland on the Park was completed early 2017 and is the second and final phase of this mixed-use, infill development. Situated between the three-acre Portland Park and the 32-acre Margaret T. Hance Park, the structure is comprised of 4-, 12-, and 14-story, post-tension concrete towers housing 149 residential units and 7,200 square feet of commercial space. The amenity package includes a resort-style pool, state-of-the-art workout facility, yoga room, and an open-air gathering spot on top of the 14-story tower for unobstructed views of the city. Planned as a truly ‘smart’ building, dedicated fiber was brought to the property with commercial Internet connection speeds unprecedented in current home services that supports an IT infrastructure planned to keep up with future technology. An Elan scalable home automation system is installed in each unit providing a platform for entertainment, accessory, security and environment management. Additionally, the building has planned capacity for car-charging stations throughout the community’s garage. |
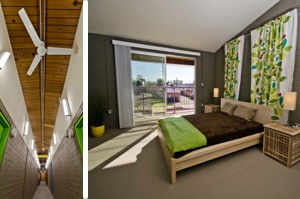 |
Oasis on Grand | Phoenix, ArizonaOasis on Grand is an adaptive re-use development that converted a 99-room motel into 60-unit apartment artist community offered at market rate and affordable rents. Located in the Grand Avenue Downtown aspiring arts district, The Oasis retained its commercial zoning allowing for true live/work space combining commercial studio and living quarters. The development is the first of its kind in the Phoenix marketplace, offering an amenity package catering to aspiring artists. All residents receive a dedicated website to market their art in addition to a common area art gallery space – where most communities would place the pool table! The development was instrumental in stabilizing the neighborhood while simultaneously strengthening the burgeoning arts community; the crime rate in the neighborhood dropped 50% when the original hotel was shuttered. |
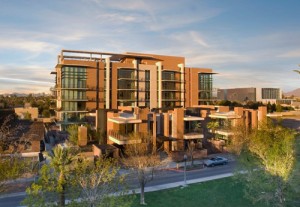 |
Portland Place Condominiums | Phoenix, ArizonaPortland Place is a 54 unit condominium project adjacent to Margaret T. Hance Park in Downtown Phoenix. Located on the last boulevard street in the city, the building is a 2 minute walk to the Central and Roosevelt Light Rail Station. Developed as Phase I in a multi-phased plan, Portland Place was delivered in July 2007 to immediate praise by the community and industry peers. Portland Place was awarded the 2008 AZ RE RED Award for Best Multifamily Project and the Pacific Coast Builder’s Conference 2008 Gold Nugget Award for Best Mid Rise Attached Housing Project. |
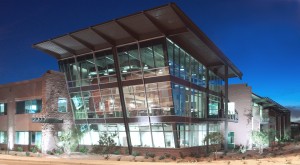 |
5555 East Van Buren | Phoenix, ArizonaThe 5555 building is a 68,000 square foot, two-story, class A office building completed in 2003. It is located minutes away from Sky Harbor International Airport and has easy access to Downtown Phoenix, Scottsdale, and Tempe. The property features contemporary architecture highlighted by lush desert landscaping. Since its completion, the project has experienced excellent occupancy and favorable market rents. |
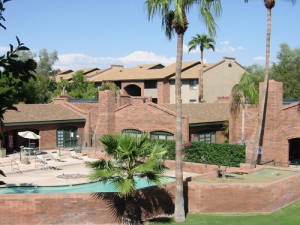 |
Willow Springs | Phoenix, ArizonaWillow Springs is a 464 garden apartment community located at I-17 and Indian School Road. Originally developed as a drive-in movie theater, the site had been closed and non-operational for years. Habitat Metro identified the infill opportunity and redeveloped the site into one and two bedroom units in block structures situated in a walk-up garden style setting. Amenities include resort style swimming pool, club house and workout facilities. |
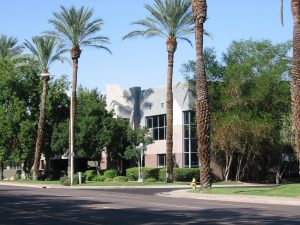 |
Piccadilly Square | Phoenix, ArizonaPiccadilly Square is an infill, commercial office development comprised of 14,000 square feet of office space on the 44th Street arterial with easy access to Sky Harbor Airport and the Camelback Business Corridor. It’s contemporary design established a benchmark for quality, infill office space The structure is a two stories with the majority space perched on a podium desk to accommodate covered, surface parking. |
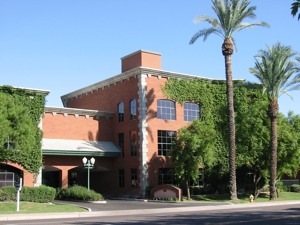 |
Fairmount Square | Phoenix, ArizonaFairmount Square was identified as an ideal infill opportunity due to the site’s location on a 44th Street major arterial also providing easy access to Sky Harbor Airport International Airport and the Camelback Business corridor. The development replaced an outdated, single-story apartment complex with an architecturally distinct office building. The new structure is comprised of two and three stories containing 80,000 square feet of class “A” office space in a red brick, period style architecture. The building’s architecture was so unique that the building was sold to an end-user during construction. |
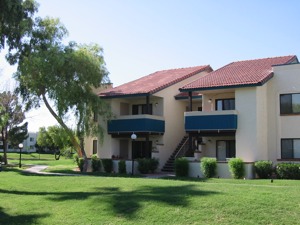 |
Gila Springs Apartments | Chandler, ArizonaGila Springs Apartments is a 246-unit, for-rent, multifamily development of garden-style apartments. Developed in the mid-1980’s, this was a pioneer site identified as an opportunity to build luxury-style, market-rate apartments with proximity to one of the initial Intel facilities in the Southeast Valley. The development’s two and three bedroom units are housed in two-story structures at a density of 14 units per acre with each unit enjoying a private balcony or patio in a garden setting along green common areas bordered a meandering stream through the Gila Springs master planned community. Gila Springs Apartments’ amenities include a community building, two swimming pools, family playground areas and bike paths through the Gila Springs master planned community. |
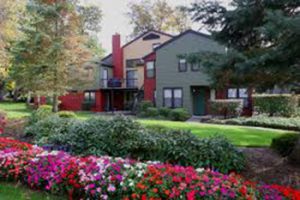 |
West Lake Meadows | Lake Oswego, OregonAfter the success of Lake Brook Villas and the Gila Springs Apartments, Habitat Metro’s principals were approached and invited to joint-venture the development of West Lake Meadows, a 164-unit luxury apartment community in Lake Oswego. The infill location strategically located on Kruse Way adjacent to the I-5 Interstate corridor south of Portland, Oregon had been a vacant field for years, often overlooked due to its ownership. Habitat Metro’s principals identified a niche in the market, building the first high-end garden apartment community in the area that included a fireplace and washer and dryer in each unit. The project was highly successful having been sold prior to completion of construction. |
 |
Willow Park Apartments | Mesa, ArizonaThe Willow Park Apartment Community is a 64-unit, for-rent condominium development in Mesa, Arizona. The infill site was identified for its proximity to major retail centers and across the street from a large city park. The project pioneered the concept of condos for-rent, developing highly-amenitized, luxury units that included a fire place in each home, in unit washers/dryers and above apartment grade appliance packages. |
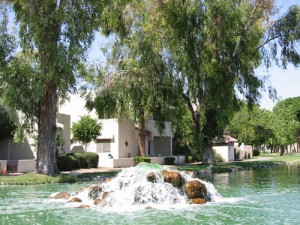 |
Lake Brook Villas I & II | Phoenix, ArizonaLake Brook Villas is a 166 unit, two-phase, for sale multifamily development comprised of two and three bedroom condominiums built on a series of man-made lakes. The dwelling units range from 1,500 square feet to 2,000 square feet. This lake front development featured two swimming pools and a walking/running path surrounding Lake Biltmore all within walking distance to over 1.5 million square feet of retail shopping. |
